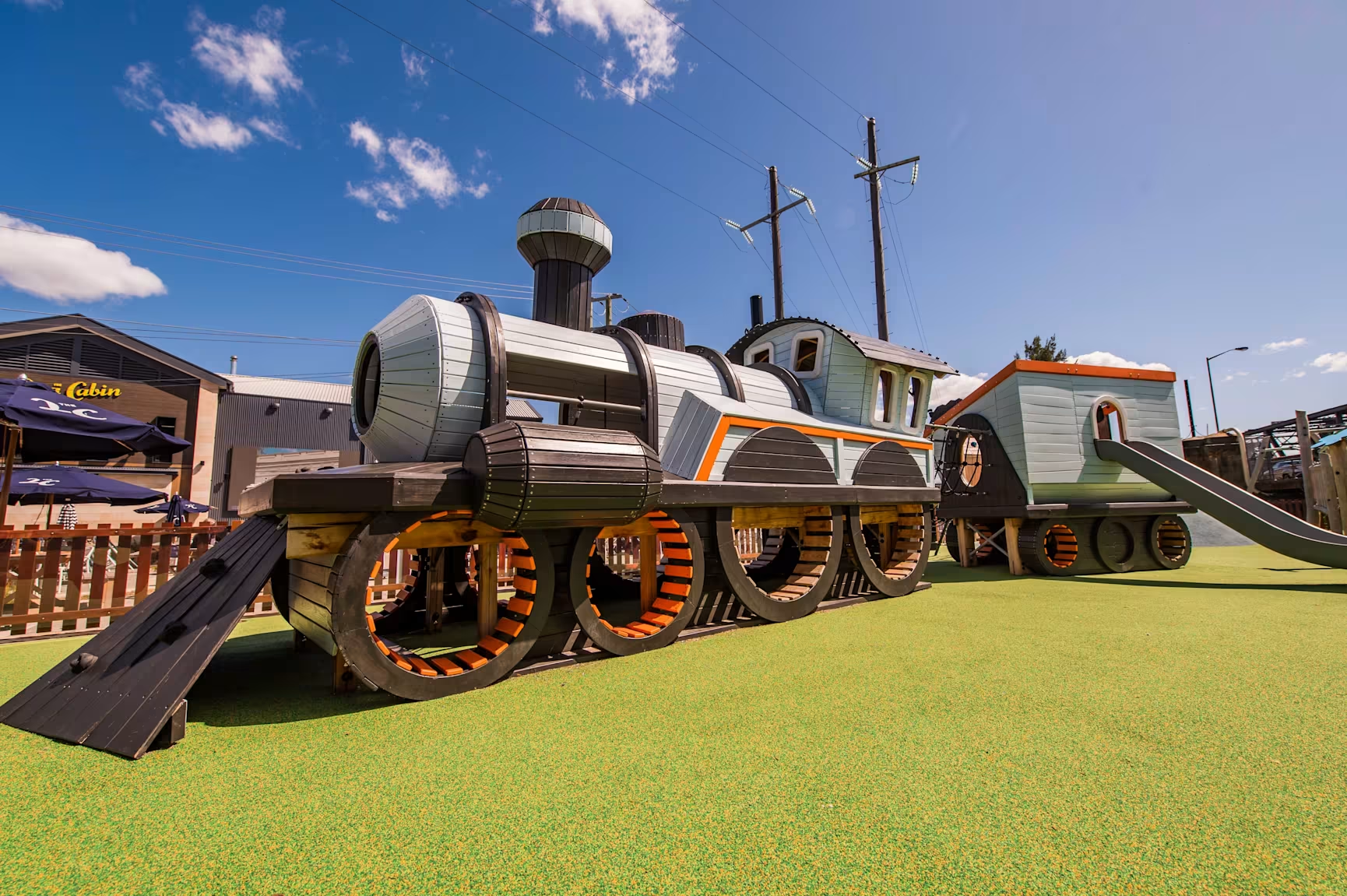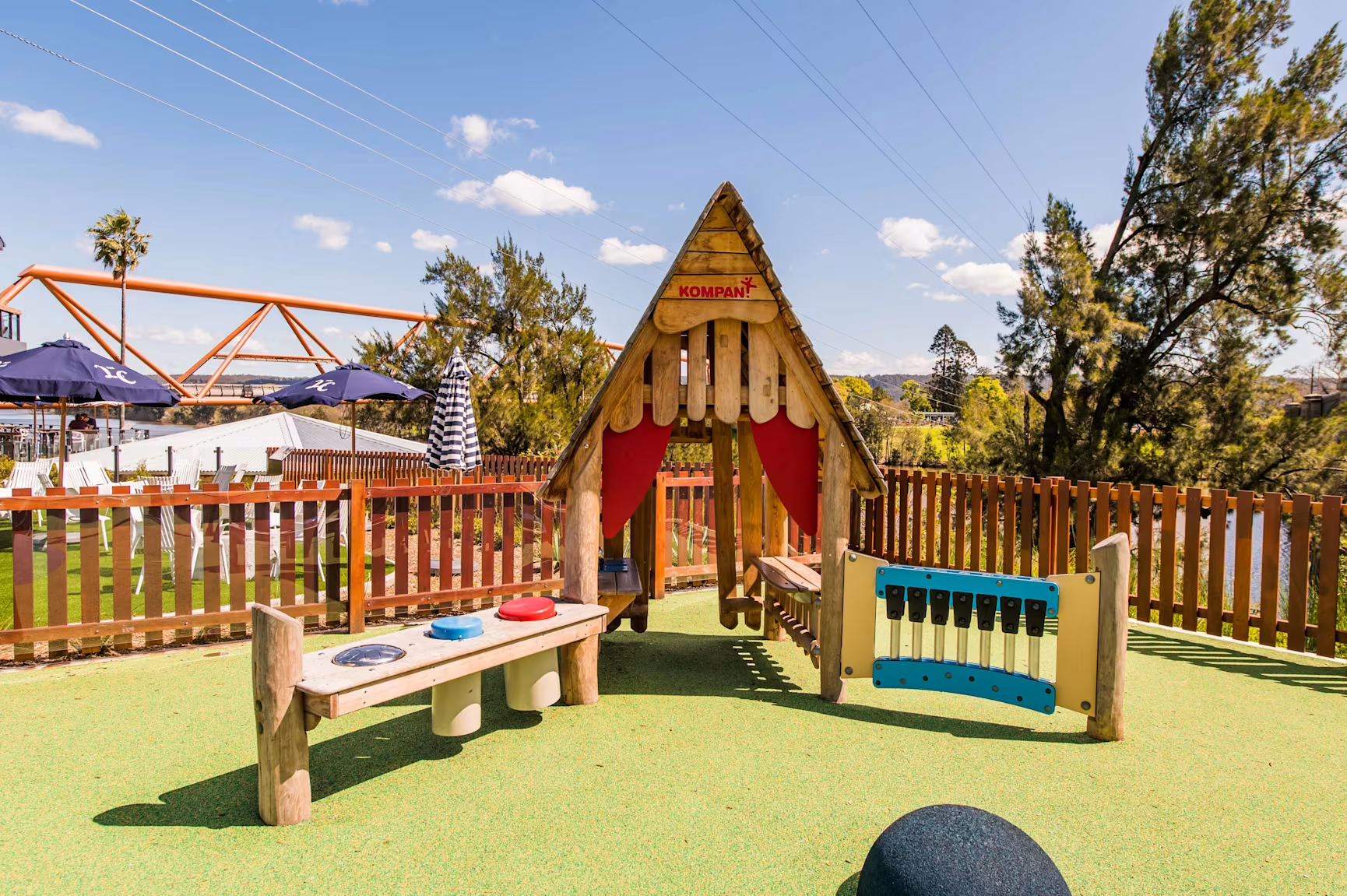customer case
Log Cabin Hotel, Penrith

Custom designed outdoor playground inspired by historical events
Using historical references as creative inspiration, this playspace is a custom-designed masterpiece with a well-loved theme.
Paying homage to history through custom play, The Log Cabin playspace located at the base of the Blue Mountains in Penrith is a custom play area designed and manufactured by play specialist KOMPAN.
Originally opened in 1826 as The Emu Ford Hotel, The Log Cabin is an integral part of Penrith’s history. Having gone through a number of hospitality incarnations, it is currently serving the community as a chic gastropub that welcomes patrons new and old. Set along the banks of the Nepean River, this local gathering space has a long history and is well loved by the city’s inhabitants.
Wanting to ensure their newest hotel had plenty to offers its visitors, the owners requested a playspace that referenced the local area, specifically the heritage Emu Plains Underbridge – which has been key to Penrith’s railway operations since 1907 — while also tying into the pub’s branding.

“So far, the response to the playground opening has been fabulous. Both the parents and the kids are really enjoying the results of this project. To know that kids can be entertained on this best-in-class playground while their families can catch up in the beer garden by the river, means that young and old can both enjoy this renewed venue for many years to come”
Peter Stait - FDC Construction and Fitout

Physical
Joy of movement: motor skills, muscle, cardio and bone density

Cognitive
Joy of learning: curiosity, understanding of causal relationships and knowledge of the world

Social-Emotional
Joy of being together: teamwork, tolerance and sense of belonging

Creative
Joy of creating: co-creation and experimenting with materials
The outcome? A landmark outdoor playground attracting new visitors
Requiring a compact play site that would complement the modern architectural refurbishment, the resulting zone caters to children of all ages and abilities, while its sophistication and high quality even encourages parents and caregivers to linger and play with their little ones before sitting down to dine.
An instant landmark, the Loggy Train stands at the centre of the playscape, immersing children in their own creative locomotive story as they witness the trains passing nearby. A , the train structure is great for older children, offering them climbing, sliding, balancing, gliding and thematic play in the conductor’s cabin.
The Track Ride Tower installed is a thrill for school-aged children, providing a rush of momentum while simultaneously building hand-eye coordination and muscle control. For young children and toddlers, the Theatre & Music Cottage uses sensory sound elements to encourage exploration and role play, while the adorable Pony Springer and Flower Swing promote balance and spatial awareness.
Softfall rubber surfacing coats a mound that boasts an embankment slide and creates a flow within the space, along with subtle zoning, ensuring kids of all ages can play safely together.
Fully fenced, the playspace is surrounded by outdoor dining facilities, allowing parents and carers to easily supervise their kiddos while they enjoy the venue.
A WOW moment from any angle, the sculptural and imaginative scope of this playground draws children in, commanding their attention as they explore a myriad of play possibilities. A mixture of materials, from traditional timber to rope elements, guarantees a sensory experience for players and plenty of different ways to play for hours on end. Splashes of soft yet engaging colours complement the timber material palette, giving the “train park” an instantly recognisable and memorable identity that ensures players want to come back time and time again.
What steps were involved in this project?
After receiving the enquiry, our local expert arranged a site visit to meet with the customer. During the visit, they assessed the space, discussed the customer’s vision, and provided professional guidance on the best solutions to meet their needs.
Once we had gathered all the necessary details, our team carefully crafted a bespoke design that aligned with the customer's vision. Every element was thoughtfully considered to ensure the design not only met their functional and aesthetic requirements but also stayed within budget.
A mutually convenient installation date was agreed with the customer, ensuring minimal disruption. Once finalised, all equipment was carefully delivered, and comprehensive safety measures were put in place to protect the public and maintain a secure working environment. With everything in place, our expert installation team got to work.
The project was successfully completed within the agreed timeframe. Once the installation was finalised, our experienced inspection team conducted a thorough safety inspection, carrying out detailed checks on all equipment, surfacing, and structural elements. This rigorous process ensured that the site met all industry standards and safety regulations.
Watch as families enjoy and explore their brand-new outdoor space.
Feeling inspired by this customer case?
If you need support or a quote, we are here to help! Simply fill out the form below, and we will get back to you as soon as possible.
Click to activate the map
and find a KOMPAN site near you